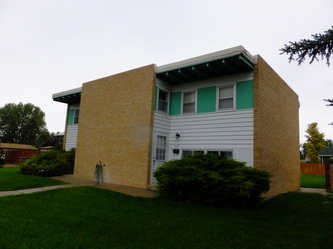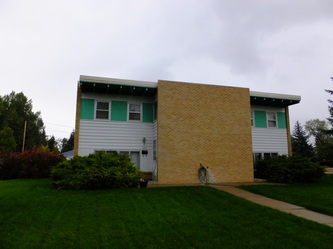2215 Spring Creek was built in 1963. These two duplex buildings inhabit the same lot facing each other with a parking lot in between them. This style of duplex was typical of mid-century modern developments during the 1950s and 1960s. They are a Laramie take on the “Dingbat” apartment style complex that was popular in Los Angeles, California. Carports were a common feature of many Dingbat apartment complexes, although due to space on the lot this Laramie duplex went without.
At the end of World War II, a major change happened in American society. People began moving from the central areas of cities into the suburbs. While the ideal may have been to own a freestanding house there were benefits to living in apartments for single individuals. Likely, these duplexes supported the growing student community of Laramie.
This duplex exhibits many of the common elements of architecture from this time period. It uses contrasting materials to accent the design. For example, the flat sides of the duplex are made in with brick, while the facades of the building are planked with wood. This highlights the entrances and creates an interesting contrast that alone would look simple and boxy. The design of the duplex was a nod to both progress, as seen in the angular lines, but also a natural bent, as portrayed by the brick. While the paint on the siding may not be original to the building it still follows the mid-century modern style of having bright colors and muted colors to further accent the design features. The color scheme, again, gives more character to the otherwise plain façade of the Dingbat building. The soaring eave on the front of the duplex is also typical of the time. Building materials changed drastically from previous eras and provided an opportunity for more innovative designs. The doorway not facing the street is also common in many mid-century modern residences.
The “box” style is common among mid-century modern apartment style buildings, because they were often built quickly and the design is efficient to fit the building on a square lot. A design feature of houses at this time was large windows on a part of the building that allowed for an indoor-outdoor space, essentially, where people inside could see outside and vice versa. As seen on this building there was an attempt at that with the larger windows on the lower floor. This space is probably a living room that looks out over the lawn. The privacy landscaping appeared to be added later.
Typical of Laramie mid-century modern architecture, these two building are compact versions of larger designs found elsewhere in the country. Often, this style of building would be longer and contain more units. No doubt the size is due to Laramie’s compact cityscape that doesn’t lend itself to large buildings. At this scale they also fit in with the profile of older homes in Laramie neighborhoods. Laramie saw a lot of growth during the 1950s and 1960s due to the student population growing with the addition of soldiers under the G.I. Bill. With greater access to education there was a need for more housing. Buildings like these provided homes for the people who helped grow Laramie.
At the end of World War II, a major change happened in American society. People began moving from the central areas of cities into the suburbs. While the ideal may have been to own a freestanding house there were benefits to living in apartments for single individuals. Likely, these duplexes supported the growing student community of Laramie.
This duplex exhibits many of the common elements of architecture from this time period. It uses contrasting materials to accent the design. For example, the flat sides of the duplex are made in with brick, while the facades of the building are planked with wood. This highlights the entrances and creates an interesting contrast that alone would look simple and boxy. The design of the duplex was a nod to both progress, as seen in the angular lines, but also a natural bent, as portrayed by the brick. While the paint on the siding may not be original to the building it still follows the mid-century modern style of having bright colors and muted colors to further accent the design features. The color scheme, again, gives more character to the otherwise plain façade of the Dingbat building. The soaring eave on the front of the duplex is also typical of the time. Building materials changed drastically from previous eras and provided an opportunity for more innovative designs. The doorway not facing the street is also common in many mid-century modern residences.
The “box” style is common among mid-century modern apartment style buildings, because they were often built quickly and the design is efficient to fit the building on a square lot. A design feature of houses at this time was large windows on a part of the building that allowed for an indoor-outdoor space, essentially, where people inside could see outside and vice versa. As seen on this building there was an attempt at that with the larger windows on the lower floor. This space is probably a living room that looks out over the lawn. The privacy landscaping appeared to be added later.
Typical of Laramie mid-century modern architecture, these two building are compact versions of larger designs found elsewhere in the country. Often, this style of building would be longer and contain more units. No doubt the size is due to Laramie’s compact cityscape that doesn’t lend itself to large buildings. At this scale they also fit in with the profile of older homes in Laramie neighborhoods. Laramie saw a lot of growth during the 1950s and 1960s due to the student population growing with the addition of soldiers under the G.I. Bill. With greater access to education there was a need for more housing. Buildings like these provided homes for the people who helped grow Laramie.






 RSS Feed
RSS Feed