| | Wyoming Hall was said to demonstrate a “new frontier” in on-campus housing. The structure promoted the modern technology and leisure-oriented characteristics of the mid-century era by boasting a lounge area fully enclosed in thermopane glass and decorated with inlaid linoleum fraternity insignias. Bedrooms, completed in eight pastel shades, conveyed a contemporary hotel atmosphere. The building, with its ability to host up to 400 men, was considered impressive in size. However, by 1966, due to the leveling off of student enrollment and a decline in on-campus living, Wyoming Hall was closed as a residential dormitory. Architecturally Wyoming Hall boasts many mid-century features. One can start by noting its flat roof and moderate height. The structure’s first floor is highlighted by means of a stone coursed ashlar pattern, with subsequent floors using a similar toned brick in a running bond style. The ground floor demonstrates the popularity of the floor to ceiling vertical window wall, with its aluminum frames and matching entrance. A concrete overhang, supported by simple metal posts, shields the extensive ground floor windows and a small patio area. The back and side entrances have a similar overhang, as well as glass block and brick privacy walls. One sees the use of built-in planter boxes as a means of buffering the building’s perimeter and a planter box island as a softening contrast to the practical hard surface pathway. . |
0 Comments
After World War II, the American government increasingly concentrated attention to the educational system. Consequently, more and more schools had to be built. This trend also reached Laramie and Wyoming, where the school enrollment grew by 50%, from 55,000 to more than 80,000 students, between 1946 and 1960. Just in Laramie, four new schools were built between 1952 and 1959: Slade Elementary School, Beitel Elementary School, Harmony Elementary School and Laramie High School. The design and style of school buildings changed radically in those years. While schools in the 19th and early 20th century had been constructed with an elaborate and ornate exterior, architects responsible for the design of mid-century modern schools focused more on the interior. Hence, they preferred “modern aesthetics that emphasized simplicity” and put more effort into new elements like classrooms suitable for education in science and industry, cafeterias, and spaces for physical education or other non-classroom activities. The emphasis on rather simple, plain structures can be seen in pictures from other schools built in that era (pictures 12 and 13). Especially the Junior High in Mt Union has a striking resemblance with parts of Laramie High School.
Laramie High School has many features that make it easy to identify as a mid-century modern school building. Built in 1959, its construction fell right into the heyday of mid-century modern architecture and the educational system’s transformation. It was designed by Hitchcock&Hitchcock, who are responsible for numerous mid-century modern buildings all over Laramie. The first thing that is quite unique about Laramie High School is its shape. As can be seen in the aerial photo (picture 11), it has a center with a couple of arms or wings extending from it, almost like rays, making the school building a ‘shining’ example of education. Another mid-century modern characteristic is the multiple use of glass elements. Next to big window fronts, as can be seen in pictures 1 and 2, countless glass bricks were included in the construction of the school. The main parts of entire fronts and walls are made out of those bricks (pictures 5-7). Moreover, there are smaller glass elements that look almost like ornaments in the way they are incorporated into the façade (picture 8). The concrete elements framing the windows (pictures 3 and 4) give the exterior an enhanced three-dimensional look and together with the round shapes of some parts of the building (pictures 1 and 2) they prevent the building from appearing ‘boring’ or monotonous, even though it does not have any extensive ornamentation like buildings form previous decades. Another mid-century modern feature that became necessary due to the rising numbers of people who owned their own car is wide and big parking lots. As can be seen in pictures 9 and 10, there is ample space for parking one’s car at the Laramie High School. Especially in rural areas like Wyoming, people had and have to rely on their own vehicle as public transportation is more or less non-existent. The cafeteria and the library on the south-east corner of the Laramie High School (picture 10) were added a couple of years after the opening of the original core building. The exact years of those additions could not be determined, but they were definitely made after 1971. Their style, however, does not give away the fact that they were constructed post hoc. The circular form and big window front with aluminum frames are similar to the design of the original, mid-century modern main entrance (picture 1). Laramie High School is not only an interesting example for mid-century modern architecture. It also represents an era of a new beginning after World War II concerning education. It has been the place where generations of Albany County citizens have been educated and have grown up. Thus, it most certainly holds precious memories for the entire community. The Washakie Dining Center was built in 1967. Designed by Corbett/Dehnert of Lander and J.T. Banner & Associates of Laramie, the new ‘food service-recreation building’ was part of a big construction endeavor on campus of the University of Wyoming during the mid-1960s, adding not only the new dining center but also three new dormitories to the campus. Those additions were necessary in order to meet rising numbers in enrollments. One very smart feature of the new dining center was underground tunnels that connected it to the dorms.
The Washakie Dining Center has many characteristics that are typical for mid-century modern architecture. One of the most prominent trademarks is the flat roofline. As can be seen in pictures 6-9, flat and overhanging roofs were often featured in buildings designed and constructed in the 1960s. Moreover, a typical feature of the mid-century modern style is having a low base contrasting with a tall tower. In the case of the Washakie Dining Center it is a separate building, as can be seen in picture 5. Nevertheless, the overall impression is dominated by that contrast. Another interesting detail is the underside of the roof with its ‘egg-carton’ pattern. A similar design is also featured in Edward Durell Stone’s Ponce Museum of Art. The base of the building is recessed, giving the entire structure a lightweight expression, almost as if it is floating above ground. The floor-to-ceiling windows add to that lightness and make the building seem more transparent. Again, installing big window fronts was a popular tool in mid-century modern architecture.Looking at the materials used one can also detect the architectural zeitgeist of the 1950s and 1960s. Next to aluminum framed windows the builders relied on natural stone and concrete aggregate. In 2003 the dining center was modernized extensively and the part facing Grand Avenue (Picture 5) was added. However, the exterior additions were all designed to accompany the overall mid-century modern style and blend in perfectly with the original structure. The Washakie Dining Center and the dormitories surrounding it are not only a great example of mid-century modern architecture, they also represent an important decade of growth in the university’s and thus the town’s development. The Classroom building was built in 1968 and dedicated in 1971. It was designed by Laramie architects W. Eliot and Clinton A. Hitchcock and according to a plaque inside the building it is especially praised for being one of the most innovative architectural structures in the Rocky Mountains region. With its prominent round shape the Classroom building represents one of the most significant stylistic characteristics of the so-called “Googie” architecture that was very popular during the mid-century era and is famous for its space-age and atomic-age themes, as can be seen in the examples shown in pictures 6, 7 and 8. Informed by the government’s extensive efforts in the space program, that style was a synonym for progress, future and modernity. Another trademark of mid-century modern architecture is the play of curvilinear and rectilinear shapes, which is emphasized by the juxtaposition of the Classroom building’s base and top. The new geometries were based on variety within repetition. Looking at the top of the building the reoccurring vertical windows create an interesting and intriguing pattern that contributes to the structure’s UFO character. But despite its ‘extraterrestrial’ shape the Classroom building blends in nicely with its surrounding thanks to the material that was chosen for its construction. The buff-colored sandstone can be find in most of the buildings on the UW campus.
Site features of mid-century modern buildings include square planter boxes which also can be seen on the north and the south side of the Classroom building. They serve to reduce and break impervious surfaces and create a more ‘natural’ atmosphere. The original library of the University of Wyoming was built in the 1920s. Thanks to an agreement between the state and the university, the university was to receive a share of the federal oil royalties the state of Wyoming got. That money enabled the university to start constructing new buildings and much needed additions to the campus, one of them being the original library. That story shows how closely linked state, education and oil business are in Wyoming and is certainly a fact that is quite unique to this area.
However, after World War II the focus on new and better education grew and the university was in need of an improved, modern university library that could meet the standards of a more ambitious educational system and was also suitable for the rising numbers of students. After the stunning gift of $750,000 from William Robertson Coe in 1953, construction of the new library started in 1956. Coe Library was opened in 1958. The architects responsible for the design of the library were Eliot and Clinton Hitchcock who planned many mid-century modern projects in Laramie. The building “incorporated aspects of the international style with the traditional use of native stone. The most striking thing about the library is of course its plain, simple, flat and rectangular form. The windows, whose form and order is also very strict and linear, are framed by typical mid-century modern aluminum frames. Over the windows we can see glass brick elements (picture 2). Material like aluminum and glass were also used in the construction of the side entrance, whose big, overhanging roof – another mid-century modern stylistic device – is supported by two pillars that at least look like they were made out of aluminum. The door at that entrance is framed just like the windows. The original entrance can be seen in pictures 8 and 9. Nowadays, this entrance is closed but the mid-century modern features are still there. The flat, over-hanging roofline that used to over the entrance is now supported by big window elements that fit well into the mid-century modern façade. The roof is still overhanging and the original pillars carrying it are incorporated in the ‘new structure’. It seems as if the open spaces were just ‘filled up’ with glass elements. Another characteristic typical for that era are the planter boxes that surrounded and still surround parts of the library. In 1979 and most recently in 2009, the library underwent extensive renovations and several additions were made to the building. However, despite of those changes it is still possible to see the mid-century modern design of the entire structure. The Coe Library is a symbol for the university’s educational and academic ambition and stands for its constant striving to improve resources for students and scholars. Its history shows the interdependence of education, state, industry and private donors as well as the growing importance and transformation of education after World War II. Additonal research has been done on Coe Library for its 50th anniversary and is available here :William Robertson Coe Library: Reflections on the Past |





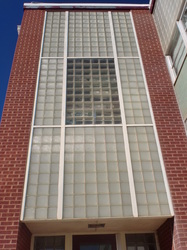





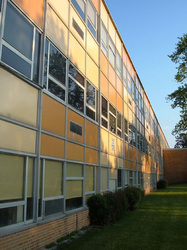







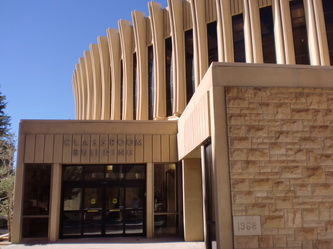
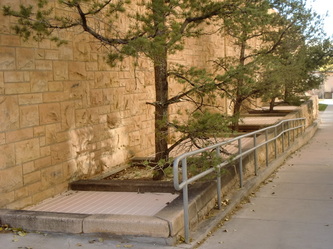










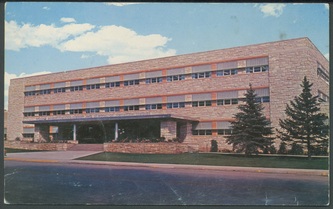

 RSS Feed
RSS Feed