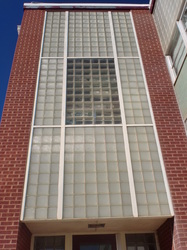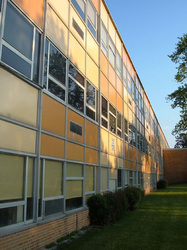After World War II, the American government increasingly concentrated attention to the educational system. Consequently, more and more schools had to be built. This trend also reached Laramie and Wyoming, where the school enrollment grew by 50%, from 55,000 to more than 80,000 students, between 1946 and 1960. Just in Laramie, four new schools were built between 1952 and 1959: Slade Elementary School, Beitel Elementary School, Harmony Elementary School and Laramie High School. The design and style of school buildings changed radically in those years. While schools in the 19th and early 20th century had been constructed with an elaborate and ornate exterior, architects responsible for the design of mid-century modern schools focused more on the interior. Hence, they preferred “modern aesthetics that emphasized simplicity” and put more effort into new elements like classrooms suitable for education in science and industry, cafeterias, and spaces for physical education or other non-classroom activities. The emphasis on rather simple, plain structures can be seen in pictures from other schools built in that era (pictures 12 and 13). Especially the Junior High in Mt Union has a striking resemblance with parts of Laramie High School.
Laramie High School has many features that make it easy to identify as a mid-century modern school building. Built in 1959, its construction fell right into the heyday of mid-century modern architecture and the educational system’s transformation. It was designed by Hitchcock&Hitchcock, who are responsible for numerous mid-century modern buildings all over Laramie. The first thing that is quite unique about Laramie High School is its shape. As can be seen in the aerial photo (picture 11), it has a center with a couple of arms or wings extending from it, almost like rays, making the school building a ‘shining’ example of education. Another mid-century modern characteristic is the multiple use of glass elements. Next to big window fronts, as can be seen in pictures 1 and 2, countless glass bricks were included in the construction of the school. The main parts of entire fronts and walls are made out of those bricks (pictures 5-7). Moreover, there are smaller glass elements that look almost like ornaments in the way they are incorporated into the façade (picture 8). The concrete elements framing the windows (pictures 3 and 4) give the exterior an enhanced three-dimensional look and together with the round shapes of some parts of the building (pictures 1 and 2) they prevent the building from appearing ‘boring’ or monotonous, even though it does not have any extensive ornamentation like buildings form previous decades. Another mid-century modern feature that became necessary due to the rising numbers of people who owned their own car is wide and big parking lots. As can be seen in pictures 9 and 10, there is ample space for parking one’s car at the Laramie High School. Especially in rural areas like Wyoming, people had and have to rely on their own vehicle as public transportation is more or less non-existent.
The cafeteria and the library on the south-east corner of the Laramie High School (picture 10) were added a couple of years after the opening of the original core building. The exact years of those additions could not be determined, but they were definitely made after 1971. Their style, however, does not give away the fact that they were constructed post hoc. The circular form and big window front with aluminum frames are similar to the design of the original, mid-century modern main entrance (picture 1).
Laramie High School is not only an interesting example for mid-century modern architecture. It also represents an era of a new beginning after World War II concerning education. It has been the place where generations of Albany County citizens have been educated and have grown up. Thus, it most certainly holds precious memories for the entire community.
Laramie High School has many features that make it easy to identify as a mid-century modern school building. Built in 1959, its construction fell right into the heyday of mid-century modern architecture and the educational system’s transformation. It was designed by Hitchcock&Hitchcock, who are responsible for numerous mid-century modern buildings all over Laramie. The first thing that is quite unique about Laramie High School is its shape. As can be seen in the aerial photo (picture 11), it has a center with a couple of arms or wings extending from it, almost like rays, making the school building a ‘shining’ example of education. Another mid-century modern characteristic is the multiple use of glass elements. Next to big window fronts, as can be seen in pictures 1 and 2, countless glass bricks were included in the construction of the school. The main parts of entire fronts and walls are made out of those bricks (pictures 5-7). Moreover, there are smaller glass elements that look almost like ornaments in the way they are incorporated into the façade (picture 8). The concrete elements framing the windows (pictures 3 and 4) give the exterior an enhanced three-dimensional look and together with the round shapes of some parts of the building (pictures 1 and 2) they prevent the building from appearing ‘boring’ or monotonous, even though it does not have any extensive ornamentation like buildings form previous decades. Another mid-century modern feature that became necessary due to the rising numbers of people who owned their own car is wide and big parking lots. As can be seen in pictures 9 and 10, there is ample space for parking one’s car at the Laramie High School. Especially in rural areas like Wyoming, people had and have to rely on their own vehicle as public transportation is more or less non-existent.
The cafeteria and the library on the south-east corner of the Laramie High School (picture 10) were added a couple of years after the opening of the original core building. The exact years of those additions could not be determined, but they were definitely made after 1971. Their style, however, does not give away the fact that they were constructed post hoc. The circular form and big window front with aluminum frames are similar to the design of the original, mid-century modern main entrance (picture 1).
Laramie High School is not only an interesting example for mid-century modern architecture. It also represents an era of a new beginning after World War II concerning education. It has been the place where generations of Albany County citizens have been educated and have grown up. Thus, it most certainly holds precious memories for the entire community.













 RSS Feed
RSS Feed